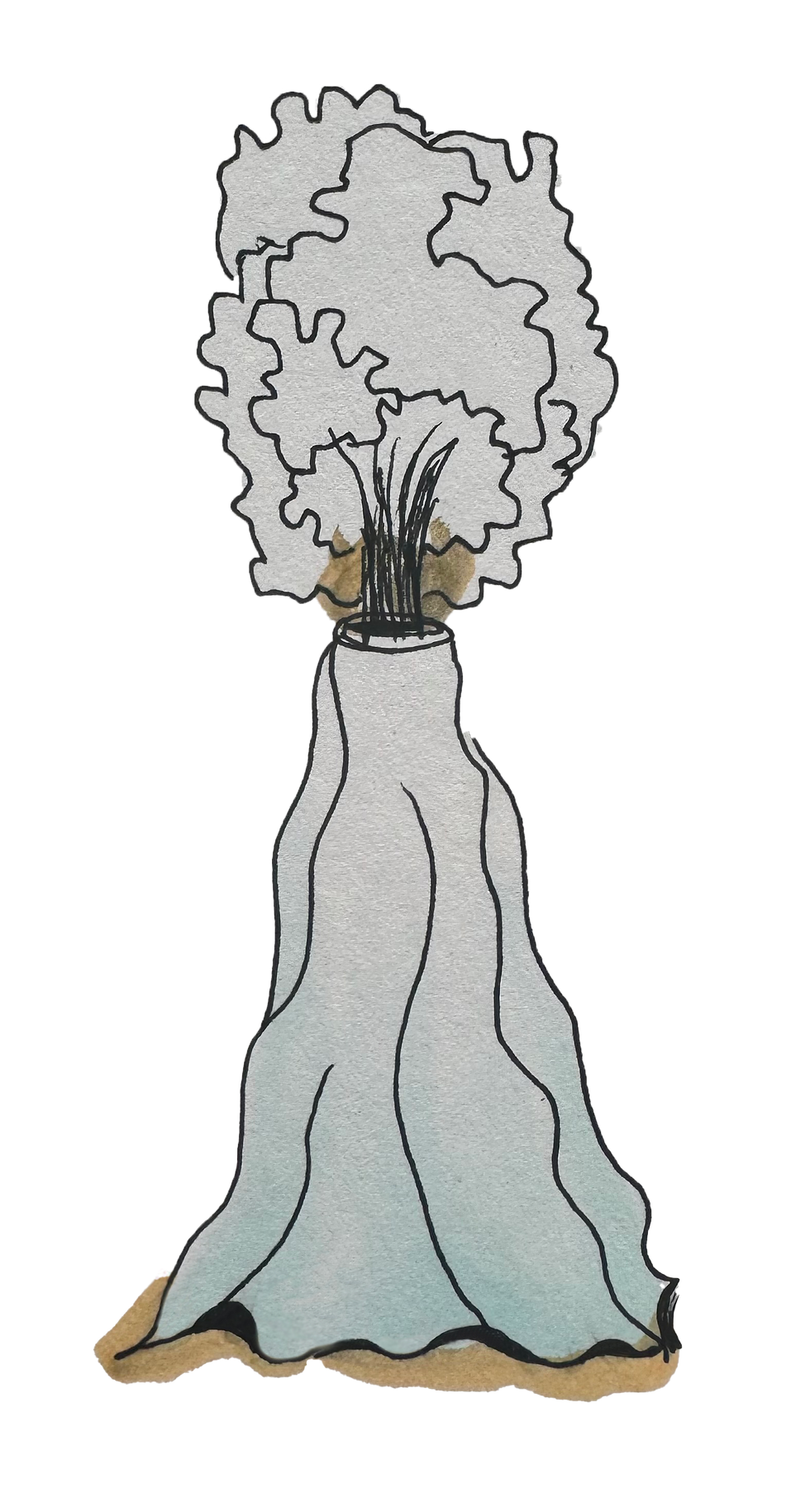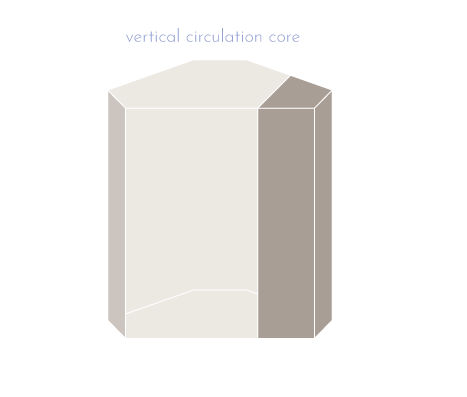
ELEPHANTS, HOLES, STARDUST
Vistor center in Elephant Park State Park
Spring 2023 | Belleview, Missouri
Instructor: Georgia Daskalakis
Skills: Rhino 3D, Enscape Render, Adobe Illustrator, Adobe Photoshop
Nestled within the striking landscape of Elephant Rocks State Park, this project explores the interplay between architecture and nature, enhancing visitor navigation and experience. Known for its massive granite boulders and rich geological history, the park serves as both a natural landmark and a site for exploration.
The project introduces architectural interventions that complement the environment, offering new ways to engage with the terrain while preserving its scenic beauty.







Elephant Rocks State Park is defined by its rugged landscape, yet traditional trails limit deeper exploration. The challenge was to design a navigation system that expands the visitor’s interaction with the park beyond the existing pathways, creating an immersive, layered experience that respects the natural setting. The goal was to guide movement intuitively while framing key site features in new and meaningful ways.
CHALLENGE

CONCEPT
The project began with a temporary installation designed to heighten the sensory experience of light, color, and space. This installation featured brightly colored fabrics suspended within the forest, forming ephemeral trunks intertwined within the natural canopy. As visitors move through this vibrant field, they experience an ever-changing relationship between color, movement, and landscape.







Building upon this immersive foundation, the project evolved into a network of elevated ramps leading to a central observatory space, encouraging exploration of the park’s less-traveled areas. They extend beyond the park’s existing trails, weaving through the tree canopy to create a dynamic, multi-layered journey. The gradual ascent leads visitors through strategically placed viewing platforms, offering moments to pause and appreciate key site features such as the quarry, rock formations, and dense forest canopy.




The observatory serves as the culmination of the journey, offering visitors a unique perspective of the landscape while seamlessly integrating with the environment. The layered polycarbonate panel facade creates varying levels of visibility, privacy, and lighting conditions. This material adjusts to different functional needs—ensuring darker interiors for the auditorium while allowing ample natural light for exhibition spaces. The integration of vertical light wells between floors allows light to filter through different levels while creating visual connections between visitors within the space.
















